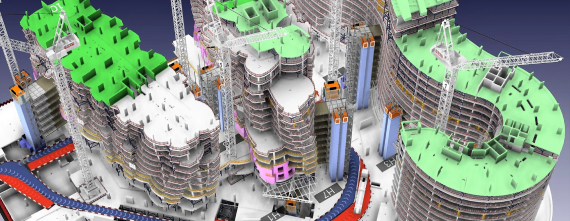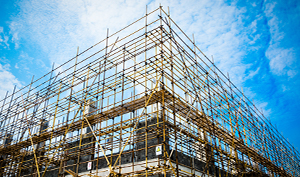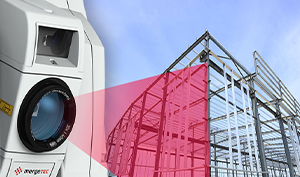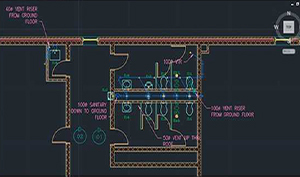4D-5D CONSTRUCTION SIMULATION
Through BIM technology, a clear track of the execution process will be implemented through the preparation of the work-breakdown structure (WBS) and project progress. BIM 4D and 5D refer to time and cost, respectively, which are tracked through modern engineering platforms, such as BIM 360.
4D BIM - SCHEDULING & MONITORING
The 4-dimensional BIM model reveals additional dimensional information, known as scheduling data or time elements. 4D BIM model does is provide an additional dimension of information to the building project. This process comes in the form of scheduling data. As the project progresses, this detailed data is added to the components that are being built.

Our BIM 4D progress monitoring enables a better understanding of the phasing schedule by identifying the critical path of the project, for all the relevant project stakeholders.
Services Offered
- Project Phasing Simulations
- Lean Scheduling
- Last Planner
- Just In Time Equipment Deliveries
- Detailed Simulation Installation
- Visual Validation for Payment Approval
- Site Logistic & Planning
- Construction Visualization
- 3D To 4D BIM
- Conflict Detection and Resolution
- Time Management and Construction Scheduling
- Planned Vs. Actual Simulation

Benefits of 4D BIM
- Risk mitigation
- Conflict Detection
- Improved Delivery Time
- Cost Savings
- Improved Quality
Three Types Of 4D BIM Services

Site Logistics Model
Helps in planning clear work areas looking for trade overlap as well as helping with on-site material storage coordination.

Project Timeline Simulation
It shows the actual site conditions when installation takes place. It applies to anything that needs to move through a construction site.

Equipment Routing Animation
Adding geometry to visually track tasks or site readiness requirements that cannot be easily communicated in a 3D building model
5D BIM
5D BIM provides a blend of data modeling capabilities that greatly improve predictability over traditional solutions and make it much easier to deliver an accurate project scope. Each building system in 5D BIM uses many parameters in its calculations, such as site conditions, building materials, phasing, and more.

In conjunction with other BIM tools, such as Revit, the model's latter design stages, 5D BIM tools are used. Combined with knowledge of senior estimates and a database of construction and material costs, all stakeholders can create a set design and a clear, precise project scope using a 5D approach.
5D BIM Services Include

Cost Estimation
Generate accurate quantities of various building components to calculate the cost of the entire project at current purchasing rates.

Quantity Take-Offs
Generating accurate Bill of Quantities (BOQs), Bill of Materials (BOMs), Cutting Lists & Quantity Take-offs.

Common Data Environment (CDE)
A platform for all the project teams to collaborate and exchange their feedback.

Real-Time Cost Adjustments
Updating the model automatically changes the construction costs in real-time.
To get the entire project life cycle and cost management of the construction project, it is necessary to undertake 5D BIM services. The 5D BIM services are provided to the surveyors or the cost estimators in the initial phase of the construction project.
advantages of Implementing 5D BIM Services
- Cost Visualization
- Quantity Takeoffs from a Real-Time Construction Plan
- Bid Cost Estimation and Cost Loaded Scheduling for Accurate Project Cost Planning
- Risk Analysis associated with Project Deadlines having dependencies on Cost
- Interactive Cost Forecasts and Value Engineering
Softwares




BIM Development
BIM – The collaborative information-driven modeling & the virtual construction of an AEC project, 3D Modeling...
Read More
BIM STAFFING & MODELLING
Staff plays an important role in providing required information from digital models to project participants...
Read More
BIM Coordintaion
Automated clash checking and spatial coordination across various trade disciplines to reduce reworks...
Read More
Scan to BIM
Digitally capturing a physical space or site and creating a true reflection to virtual construction models as a point cloud to get an accurate record model or Constructio...
Read More
BIM to Field
Ensuring accuracy by comparing the virtual design and actual construction with high-precision equipment, and can be utilized...
Read More

2D CAD Services
Deliver Design drawings, shop layouts, schematics, standard details fabrication/spool drawings from BIM models....
Read More

Revit Family Creation
OUTLINE Provides a wealth of parametric and non-parametric Revit Family Creation Services worldwide...
Read MoreGet free Quote
Don’t hesitate to contact us for more information about company or service