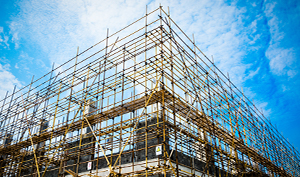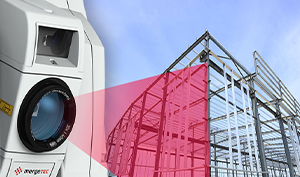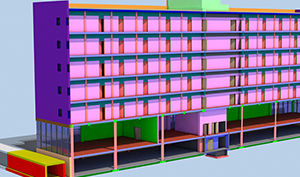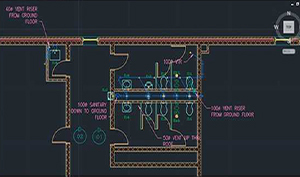3D BIM CORDINATION
With a 3D virtual design, perform clash detection and resolve conflict with other disciplines to ensure constructability. The ability to identify problems earlier in the building process to reduce rework is one of the highest-rated benefits among building experts.
our professional BIM experts can create a fully coordinated and clash-free 3D model of your project.
The BIM coordination process for projects includes constructability assessment, clash detection, and report generation, as well as online BIM coordination sessions.
With a clear focus on customer satisfaction, we offer our clients reliable and quality clash detection and BIM coordination services. With our clash detection experts, we reduce the number of change orders during construction through our risk-free model inspection while initiating automated clash checks.
What We Do
Design Conflict Resolution
As the coordinating consultant, we coordinate the design inputs from the various consultants through the BIM model. Any design conflicts will be notified to the designers and stake holders.
Clash Detection
As the coordinating consultant, we coordinate the design inputs from the various consultants through the BIM model. Any design conflicts will be notified to the designers and stakeholders.
Model Coordination
As the coordinating consultant, we coordinate the design inputs from the various consultants through the BIM model. Any design conflicts will be notified to the .
VDC & BIM Coordination Services
With the help of Autodesk Revit and Navisworks, we help AEC professionals at every stage of design-to-construction workflow with our clash detection and BIM coordination services. With the successful experience of varied projects, we aim to facilitate this critical design process in BIM
Clash Report Generation
Provide a clash report dashboard covering soft & hard clashes and showing progress made over the time for a gatekeeper meeting – MEP engineers, architects, general contractors, designers, and building owners.
Soft & Hard Clash Detection
Identify and resolve soft & hard clashes within each discipline/trade that were unidentified during the individual design of each discipline – architectural, structural, mechanical, electrical, and plumbing.
Coordination Ownership
Accompany you for the on-site gatekeeper meetings/visits or be a part of coordination meetings, facilitating the entire building design coordination phase from schematic design to construction documents.
Design Modification
Iteratively implement the required design changes, discussed during the coordination meetings, into the MEP system model, and eventually deliver a coordinated construction model.

Soft & Hard Clash Detection
Identify and resolve soft & hard clashes within each discipline/trade that were unidentified during the individual design of each discipline architectural, structural, mechanical, electrical, and plumbing.

Clash Report Generation
Provide a clash report dashboard covering soft & hard clashes and showing progress made over time for a gatekeeper meeting – MEP engineers, architects, general contractors, designers, and building owners.

Coordination Ownership
Accompany you for the on-site meetings/visits or be a part of coordination meetings, facilitating the entire building design coordination phase from schematic design to construction documents.

Design Modification
Iteratively implement the required design changes, discussed during the coordination meetings, into the MEP system model, and eventually deliver a coordinated construction model.
Our BIM coordination services bring together all the different renderings of the project and create a collaborative clash-free visualization of the design. BIM coordination enhances the purpose and operability of the BIM modeling software and ensures that projects do not get delayed or incur unnecessary expenses for the construction team as well as clients.
SAMPLE CLASHES
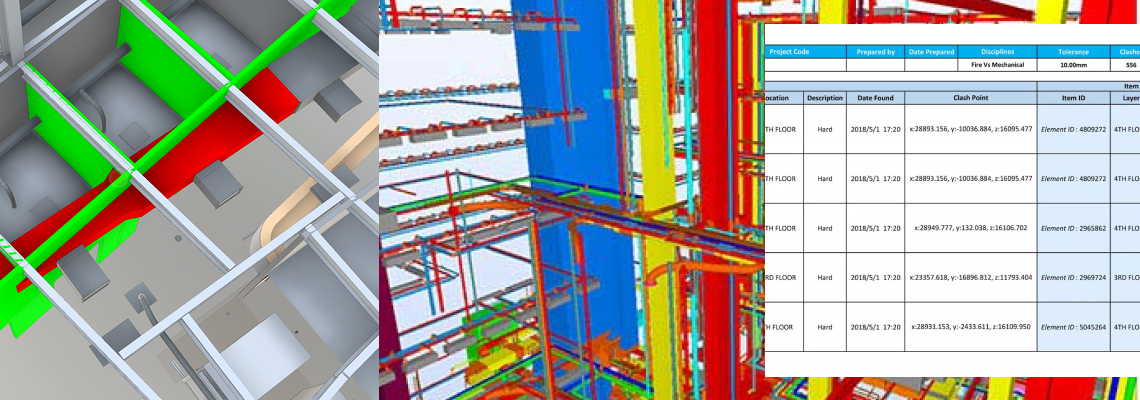
CLASH REPORT

The Following are the Benefits of using our Coordination Services:
- Avoidance of spatial issues between various MEP components
- Reduction of the total project cost
- Extraction of detailed sectional views from coordination & BIM models
- Better information for the erection crew
- Avoidance & detection of clash using clash detection software
- Saves time and results in a quicker turnaround time for the project
RFI MANAGEMENT
Often in construction projects, a lack of understanding of design, as well as a lack of close coordination between project teams, cause inconsistencies. These are presented in the form of RFIs (Requests for information) which end up costing the project stakeholders more time and money than the initially planned budgets.
