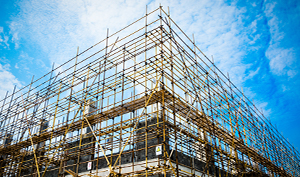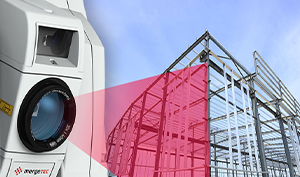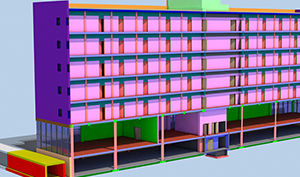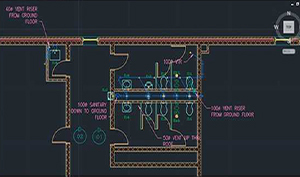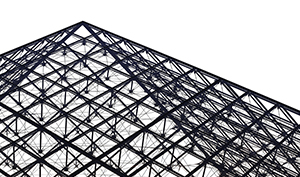BIM Construction Quantity Takeoff Services
Quantity takeoffs make up an essential part of the planning and construction stages of projects. Getting your quantity takeoff done right will help to enhance the bidding process and construction to follow.
BIM can help improve the accuracy of a quantity takeoff because these models have more realistic features. Using a BIM model provides this information immediately, as it calculates quantities automatically. This is a major advantage of using BIM over 2D designs
Our quantity takeoff services include:
Accurate BIM quantity takeoffError-free quantity takeoff for exact schedules for all phases of construction. |
Real-time cost designEnhanced project efficiency and error reduction based on accurate BIM modeling. |
Integrated model designMultiple model component integration to generate accurate costs and takeoffs. |
Precise BOMs and BOQ’sEase of extraction and validation of BOM’s and BOQ’s through customization. |
Parametric and dynamic cost attributionDynamic cost attribution is based on changes in the BIM model. |
Optimized models for effective project executionDetailed models to help lower project lifecycles and reduce material costs. |
we support Architects and Engineers in preparing Tender Quantities and contractors in generating accurate quantities for material procurement and cost estimation.
How quantity takeoffs profit project cost assessment
- Quickly review building designs.
- Calculate exact quantities.
- Integrate quantity take-off with cost estimation & scheduling to gain higher efficiency
- Create a better project handover.
- Improve quality of BIM Models.
- Effectively communicate with clients, project managers, contractors, subcontractors, etc.
we use Autodesk Revit and Autodesk Navisworks for preparing BIM-based QTO and estimates. Highly detailed, data-rich, intelligent 3D Models are developed using BIM authoring tools, and elements are linked to the corresponding materials to perform the automated QTO process.
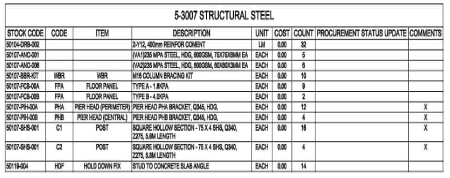
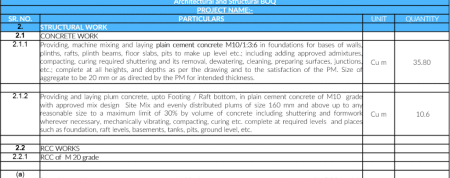
Outsource Quantity Takeoff Services to OUTLINE
Our team of dedicated estimators and engineers in the Architectural, MEP, Rebar, Precast, Steel, and Façade domain can give our clients precise quantity takeoff services. We are hence always ready to prepare cost estimates. We verify proposed construction costs at different phases in the construction process for all projects from around the globe.





