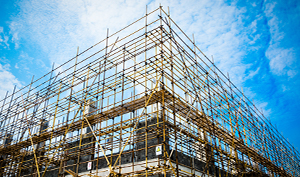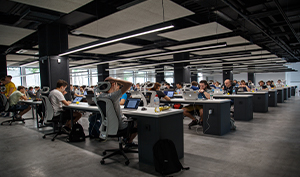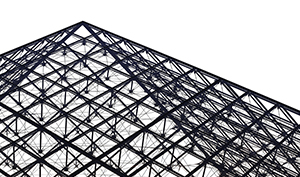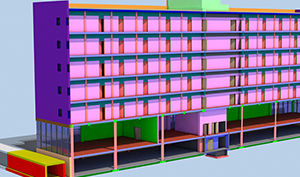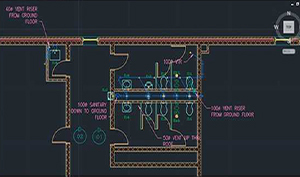
Capturing the real world or actual construction and transferring it to virtual construction models as a point cloud to obtain an accurate record model or renovation of the existing construction. We use point cloud technology and integrate it into our BIM service. Our Scan to BIM service is top-notch in the Middle East and India.
Scan to BIM plays a major role in AEC projects and is potentially used in projects to optimize the BIM process of As-Built / Existing conditions..

The main processes are scanning the required area of the field with high precision 3D laser scanning Machines (LiDAR Technology ) to the information in the form of points called point cloud data, and BIM model development by tracking over the attached point cloud data using BIM development software. This process ensures the accuracy of the existing or "As Built" BIM models and saves time and cost
ARCH POINT
CLOUD MODELING
STRUCTURAL POINT
CLOUD MODELING
MEP POINT CLOUD
MODELING
INTEGRATED POINT
CLOUD MODELING
POINT CLOUD
TO MESH
We create an accurate As-Built Information Model of the pipes, walls, slabs, roof planes, facades, and landscapes in and around the building.
We've worked on LOD 300 to LOD 500 models for architectural elements, mechanical, structural, electrical, and firefighting elements, and structural elements, as well as integrated models
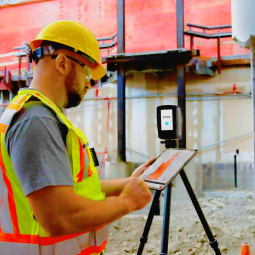
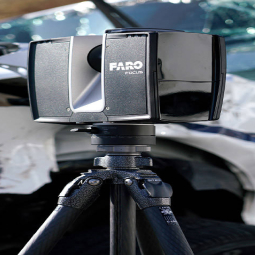
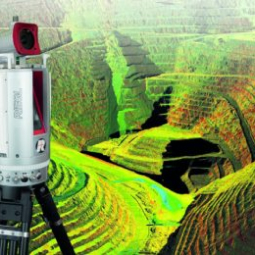
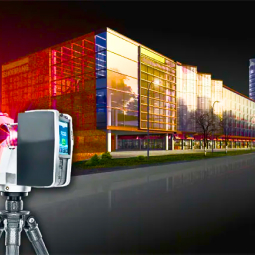
We have worked with Point Cloud inputs from different laser scanners, including Trimble, Leica Geosystems, Faro, Matterport, and Reigl scanners, to develop information-rich 3d Revit Models (*.rvt). We are familiar with the conversion of *.fls, e57, *.pcg, *.obj, *.laz, *.rcs and *.ptg file types into a Revit-ready format.
INPUTS FROM THE CLIENT
- Laser scanned data of the building or structure
- Site photographs and photosphere of the structure
- Final model and design drawings (if available)
SCAN TO BIM DELIVERABLES
- As-Built elevation & plan view drawings
- As-Built Drawings & documentations
- 3D Model creation at LOD 500
Scan to BIM Use Cases
- New Construction
- Renovation and Retrofit Projects
- Historical Monuments Restoration Projects
- Building Performance Analysis
- Facility Managemen

Residential and commercial structures
For renovation, recycling, conversion, or any other given reason, Scan to BIM has proved to be the most effective way to measure the existing structure and accurately plan for what´s to come.

Monuments and historic buildings
The way buildings are built today is very far from what they used to be in previous centuries. Scan to BIM can be the perfect way of getting all the details on intricate corners, dome-like structures, and non-conventional building strategies.

Train stations, airports, and bus stations
This kind of big building needs to have specific facilities prepared for the transit of hundreds of thousands of people. Making renovations, modifications, and such changes without breaking the natural flow of the crowds.
What You Receive From Us?

We provide Point Cloud to BIM for a variety of sectors in the construction industry, including Developers, Designers, Governmental services, surveyors, and prime contractors.
Software and plugins - we use






