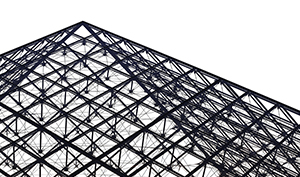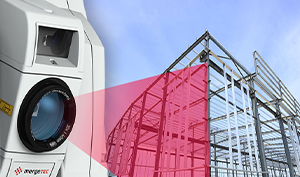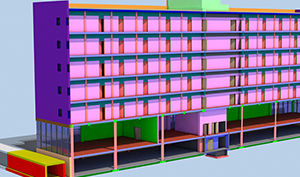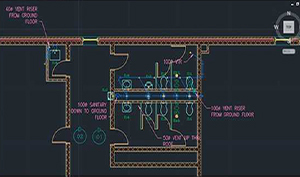"Whatever your requirements or size of project, OUTLINE has the knowledge and expertise to
realize and deliver your aspirations."
Benefits of 3D Modeling with BIM
Constructible & Value Engineered Models
Clash resolution between multiple building systems
Project Coordination
A Field Conflict Resolution
Minimal Change Orders
Construction Visualization
Increased Output
Decreased Construction Time and Cost
Increased Onsite Productivity
Accurate As Built Drawings
Visualization of schematic structures
LAND SCAPE & IRRIGATION
As diverse as nature itself - with great attention to detail
Landscape architects bring life to streets, housing developments, shopping centers, regional parks, playgrounds, waterways, etc. by enhancing the beauty of the environment and creating a space that is suitable for all.
Using a data-driven approach, landscape modeling adds a new dimension to Building Information Modeling (BIM) and helps professionals to design nature-based solutions for green cities.
LANDSCAPE MODELS
Data-rich BIM models, containing all relevant information about any given component. would have all the parameters required to install the tree, such as its scientific name, condition, and root size
IRRIGATION MODELS
Data-rich BIM models that contain all relevant information about the complete irrigation system. Water supply, driplines, capacity, pipe size, material, valves, controllers, pumps size & type, and pump room modeling with complete components.
WHAT WE DO
'Digital Realities' refers to methods of visualizing a digital object or environment in a more natural and intuitive way, overlaying data, and making it more accessible and relevant.
 ANALYZE TERRAIN -
ANALYZE TERRAIN -
Editing of terrain points triangulated to the surface.
 ANALYZE SUNSHADE -
ANALYZE SUNSHADE -
Design of glazing, compensation of heat loss or gain. Solar control analysis can be easily performed with BIM.
 COSTS ESTIMATION -
COSTS ESTIMATION -
The pre-built model helps in estimating costs at the initial stage.
 3D RENDERING -
3D RENDERING -
Landscape renderings allow you to visualize how the finished project will look and fit into the environment. Color variations, size changes, and texture.
Technical Samples
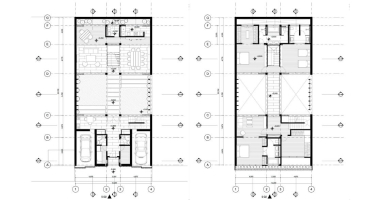


ARCHITECTURAL
OUTLINE offers a wide range of architectural BIM modeling services that provide clients with various architectural design options at all stages of a construction project. Our architectural engineering services include 3D modeling, BIM, construction documentation, 2D drafting and detailing, cad conversion, and point cloud services.
We deliver high-quality architectural BIM services projects from LOD 100 to LOD 500. Our team of BIM architects has hands-on experience in creating complex 3D architectural models of BIM for various infrastructure projects with a fast turnaround time.
Our Services
3D Arch Design Modelling
Planning & Permit Drawings
4D Construction Sequencing
3D Interior & Exterior Modeling
Design drawings, details,
Material Take-off
3D Presentation modeling
Section &schematics
Cost Estimation (5D)
Point cloud modeling
As-Built drawings
Cobie Extraction
Our BIM LOD Services
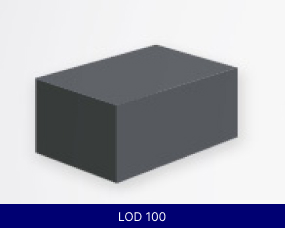
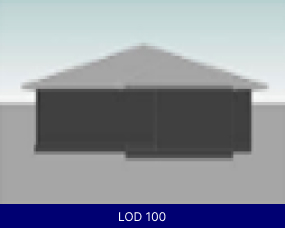
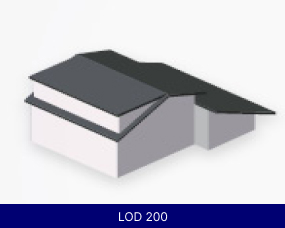
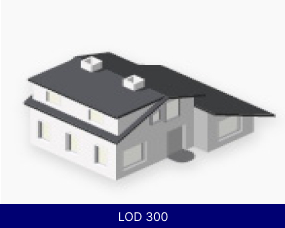


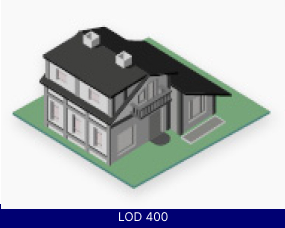

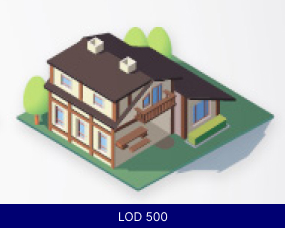

Technical Samples



STRUCTURAL
OUTLINE designs offer a wide range of services in the field of structural BIM modeling, Based on the latest technologies and the best minds in the industry. We offer 3D structural modeling services designed to enable better visualization of products/structures and help our clients communicate their design concepts through accurate 3D models.
We have extensive skills, expertise, and experience that enable us to perform 3D structural modeling projects incorporating the latest technologies. We pay detailed attention to structural elements like columns, beams, and floors, rebar detailing
Our Services
3D Steel structure Modelling
Steel and Rebar detailing
4D Construction Sequencing
3D Interior & Exterior Modeling
Stairs & Ramp Details
Material Take-off
3D Rebar Modelling
General Arrangement Drawings (Columns, Beam & Slabs)
Cost Estimation (5D)
Rebar & Precast Modelling
structural Wall Sections & Details
Cobie Extraction
As-Built drawings
Our BIM LOD Services
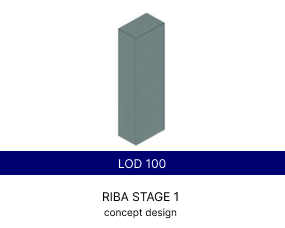
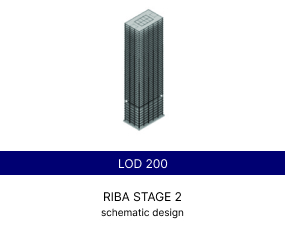
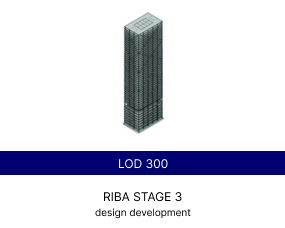
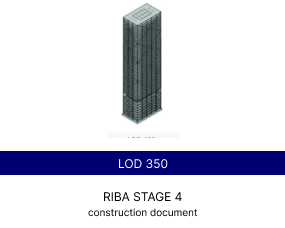
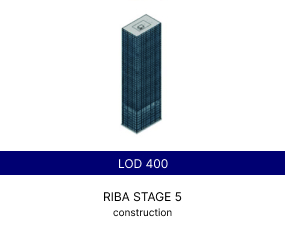
Technical Samples



MEP BIM MODELLING
MEP contractors, MEP consultants, and Design-Build firms leverage BIM to design, detail, estimate, fabricate and install MEP (mechanical, electrical, and plumbing) building systems more quickly and accurately.
we Offers full-service solutions for all your MEP Building Information Modeling (BIM). Our MEP modeling service improves collaboration, streamlines projects, and reduces risk and waste across the project. MEP 3D modeling, CAD services, and MEP coordination provide effective synchronization between all the individual parts of a building.
We provide MEP BIM services to various sectors that include Residential, commercial educational institutions, healthcare, and industrial buildings with impeccable quality, strictly adhering to the international industry standards
Our MEP BIM Services
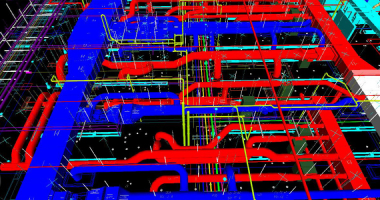
HVAC BIM Services

Electrical BIM Services

Plumbing BIM Services

Fire Protection BIM Services
3D MEP Design/ As-Built Modelling
MEP Design/Shop drawings
4D Construction Sequencing
3D Plant Room Modelling
As Built/ Fabrication/spool
Material Take-off
3D Component Modelling
General Arrangement Drawings /Riser/Shaft Details
Cost Estimation (5D)
Virtual Reality (VR) & 3D Rendering
3D Fabrication Modelling
Cobie Extraction
Point cloud modeling
Builders’ work/sections
HVAC MODELLING

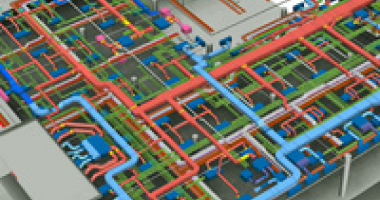
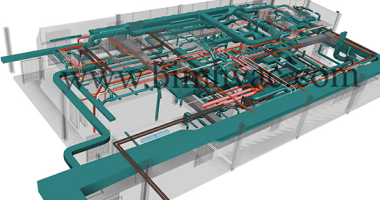
- HVAC Supply, return, fresh air, exhaust ducts
- Hot/Chilled water piping, Refrigerant piping
- Duct Fittings, accessories, Diffusers, Grills, etc.
- Hangers, Trapeze, and seismic restrainers & supports
- Cooling plant, pump room, ETS stations etc.
- Pre-Fabrication/Spool Drawings Preparation
- Rendered views of Mechanical Models
ELECRICAL MODELLING

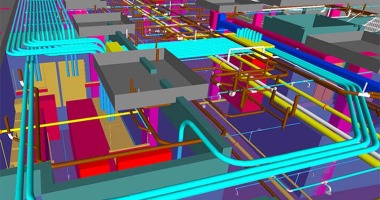
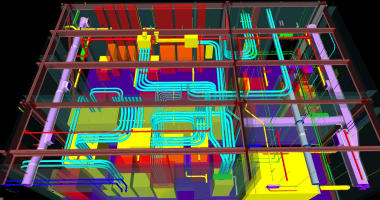
- Electrical lighting fixtures including volts, fitting type, and lamps
- PAGA, CCTV, lighting, fire alarm services etc.
- Electrical BUS bars, Cable trays, Trunking.
- Panel boards, HV/ LV Switch gear rooms, generator & server rooms
- Pre-Fabrication/Spool Drawings Preparation
- Quantity Take-offs (Pre-bid & Execution)
PLUMBING MODELLING

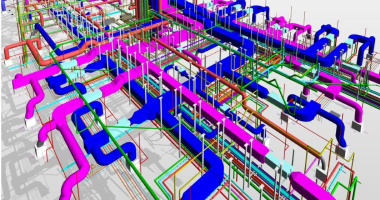
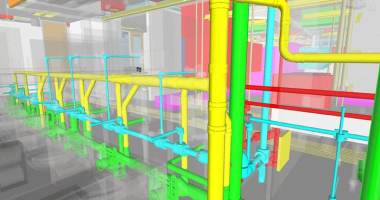
- Sanitary, Vent System and Storm-water Drainage Piping.
- Process Piping, Steam and Boiler Piping
- Compressed air and medical gas system
- Domestic water, treated water & RO plants
- Natural and LP gas piping drafting services
- Sleeve, Hanger, Shop Drawings, Pre-Fabrication, and Spool Drawings
- Quantity Take-offs for Plumbing Fixtures, Fittings, and Accessories
FIRE PROTECTION MODELLING

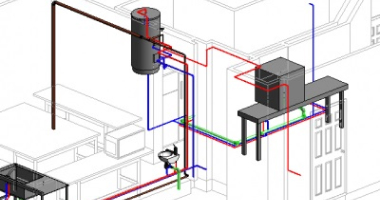
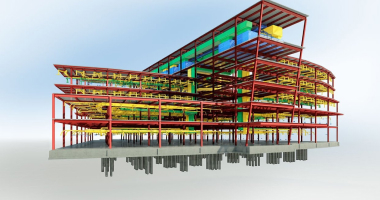
- Fire Pipes, including sprinklers, extinguishers, valves,
- pressure gauges, hangers, hydrants, foam systems
- Sprinkler/Hydrant/Water Spray/Foam systems.
- Pump room, ETS stations, etc.
- Fire shutter, smoke curtains, etc.
Our Structural LOD





Why choose us?
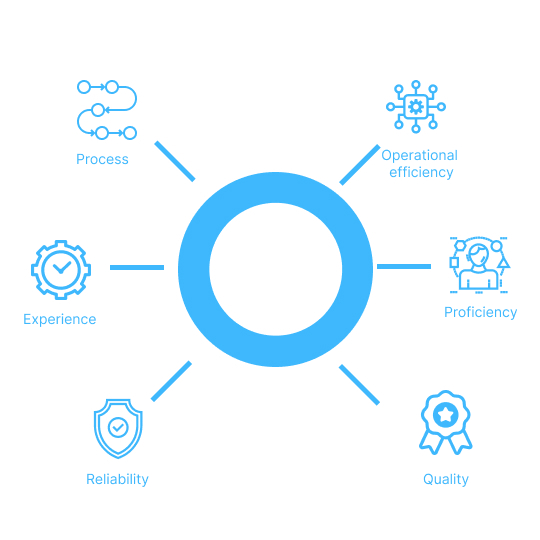
3D model created by us enhances trade coordination, supports estimation as parallel process and serves as connection point for downstream 4D & 5D BIM applications. 2D drawings, plans, sections, elevations at any point are just a bye-product from the system, which are totally consistent.

